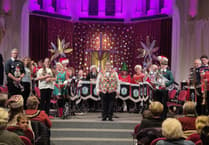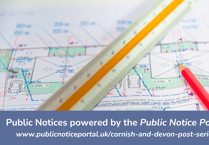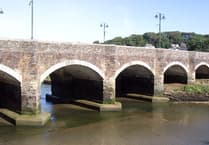EACH week, hundreds of planning applications come before Cornwall Council’s planning department, seeking to win approval for various plans right across the Duchy, with some concerning Holsworthy handled by Torridge District Council.
These plans can comprise of a number of different reasonings – ranging from permission to replace windows or listed building consent ranging up to large house building developments or changing of use of a building, for instance, from an office to a café, or flats.
Within this large and often complex system, there are a number of formats from which planning advice and approval can be sought.
These range from full applications where all the details which comprise a proposed development or work to a building are submitted, to outline applications, where further details are yet to be confirmed, for example, an outline application with reserved matters for appearance may not confirm the final proposed development but rather seek permission in principle.
An example of this is one for an outline permission for 20 dwellings on land with reserved matters for appearance and scale; the reserved matters would require further permission later for their inclusion.
Other types of applications include pre-application advice requests, where would-be developers submit often outline proposals to a local authority to ascertain whether it is likely to gain support or not prior to submitting a planning application.
The vast majority of applications are decided by planning officers employed by a local authority under ‘delegated powers’, meaning they do so on behalf of their employer, however, some applications are ‘called in’ by local councillors to be discussed at an area’s strategic planning committee meeting, meaning the final decision rests with a committee of councillors.
House extension refused over conservation fears
PROPOSALS for a two-storey extension to a property near Launceston have been refused by Cornwall Council’s planning department.
The application was made by Mr Richard Swann and concerned Summer Cottage, Yeolmbridge, Launceston.
Planning permission was sought for a two-storey side extension with a gable roof, and a single-storey rear extension with a lean-to roof. The proposal would have included an integral garage and would increase the number of bedrooms from one to three.
Werrington Parish Council said in its consultation response: “The councillors have considered this application and although they have no major objections they have some concerns with the proposed extension ideas.
“On the drawings it appears that the current parking for the property is to be a solid structure, is this a garage? If not, the property will have no area to park, and the house is on a narrow area of the village and farm vehicles travel through.
“Also, if a wall is to be built in this area it is directly opposite, and extremely close to a window to the barn which has planning permission and is currently being converted to accommodation and this window is to a bedroom area.”
In the planning report it was observed that: “Given that the site lies within an AGLV, consideration must be given to maintaining the character and distinctive landscape qualities of the area (Policy 23, Cornwall Local Plan).
“The proposed two-storey side extension would project approx. 7.3-metres from the side elevation of the dwelling at first floor level. The existing front elevation of the dwelling is approx. 7-metres wide, and so the extension would have a width greater than that of the existing dwelling at first floor level. Whilst there is an existing side outrigger that is proposed to be built upon, the resultant appearance of the proposed works would be disproportionately wide in comparison to the original building.
“A small setback to the front elevation is proposed, which would offer a degree of subservience, but the overall scale of the proposed side extension would dominate the original building and detract from its historic character (the building features on historic mapping within both Tithe maps and ordinance survey mapping from 1875). Further, given the bend in the highway, the side extension would be at an angle to the existing front elevation and would come forward of it. Whilst this already occurs with the existing side outrigger, a further element is proposed that would angle once again forward of the existing front elevation, creating an overall contrived appearance.
“The addition of an integral garage and larger window openings in the proposed new front elevation also detracts from the character of the original property, which has a simple fenestration of small windows and an access door in the front elevation.
“The overall scale and design of the proposed works are not considered acceptable - the proposed extensions to the dwelling would result in an overall massing and appearance that would appear incongruous within the street-scene. The proposed extensions of built form are not considered to maintain the character and distinctive landscape qualities of the area and would have a harmful impact on the AGLV. Overall, the proposal is considered to introduce an unacceptable impact on visual amenity. On balance, it is considered that the scheme would not preserve the character and landscape qualities of the surrounding area.”
Refusing the application, Cornwall Council told the applicant: “The proposed development would, through the proposed disproportionate scale and openings detailed, impact on the character of the original building, and on the wider environment, resulting in a development which would not be in-keeping or complement the architectural character of this traditional vernacular building or the collective group of buildings within the immediate area.
“The proposed development results in an incongruous extension and modification of the building which subsequently fails to positively reflect its character, context and setting to this central part of Yeolmbridge.
“The impact upon the building, context and setting of Yeolmbridge would fail to maintain the character and distinctive qualities of the settlement that collectively contribute to the Area of Great Landscape Value. For these reasons the proposal would fail to sustain the local distinctiveness and character of the building and area.”
Family homes approved in principle
An application for permission in principle for the construction of three houses near Bude has been approved by Cornwall Council.
The applicant was Mrs E Hawkins with the application concerning the site known as land South Of Trelowen. Lynstone Road. Bude.
The applicant’s planning agent told Cornwall Council’s planning department: “The proposal is for a development of three new houses, which would be built out and occupied by the applicant and her two sisters. This would enable them to all live in the local area where they have long standing connections.
“The site lies within the edge of settlement of Lynstone, located approximately 100 metres south of the larger settlement of Bude.
The planning officer for Cornwall Council concluded: “Taking these factors into account, on balance it is considered that the proposal is acceptable, subject to conditions. All other matters raised have been taken into account, including the planning history and the comments of the Parish Council, but none is of such significance as to outweigh the considerations that have led to the conclusion.
- Keep up to date with the latest planning applications and other statutory notices (such as alcohol licensing and probates) that affect where you live by visiting our online Public Notice Portal – be the first to know by visiting www.publicnoticeportal.uk/cornish-and-devon-post-series





Comments
This article has no comments yet. Be the first to leave a comment.