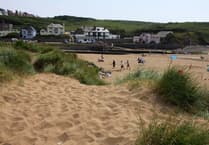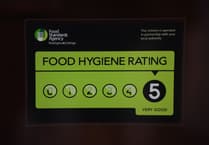PA23/01092/PREAPP: PLANS to build a first floor on a presently single-level building used as a church in Bodmin has been given the preliminary thumbs up by Cornwall Council.
The Immanuel Church, on Berrycoombe Road in the town, sent a pre-application advice request to ascertain whether it might be possible to build a first-floor extension to the property.
Cornwall Council planning said that the plans were likely to receive officer support if submitted to a full application.
In their pre-application advice response, Megan Arnold, a development officer at Cornwall Council said: “This pre-application enquiry refers to the Immanuel Church in Bodmin which is a single storey building located within a built-up area of Bodmin.
“Surrounding development is a mixture of commercial and residential uses with the site bounding both residential dwellings, the community fire station and to the rear sits a supermarket and car park.
“The existing building is set within a large plot and is located in the north western corner. To the east is a large parking area and to the south a small grassed outdoor amenity area with fruit trees.
“With regard to the principle of the proposal, the extension and alteration of existing buildings is largely considered acceptable in line with the Policies of the Development Plan. Paragraph 130(C) of the National Planning Policy Framework 2021 (NPPF) states that development should be sympathetic to local character and history, including the surrounding built environment and landscape setting, while not preventing or discouraging appropriate innovation or change.
“The site lies within a built-up area featuring predominantly a range of building styles.
“The site itself slopes down from road level toward the south of the site such that the existing building is set below the street level of that adjacent road and pavement reducing its visual prominence within the setting.
“Immediately adjacent to the building is a terrace of two storey dwellings. The proposal would feature an asymmetrical design with higher eaves on the west elevation. At its highest point the ridge of the building would increase by approximately 3.6m. On the east elevation the eaves would increase by approximately 1.6m whilst on the west elevation the eaves would be increased by approximately 3.7m.
“Externally, materials will be similar to those seen on the existing building. Mention was made during the site visit of the use of uPVC weather boarding on the first floor. This would be considered acceptable within the context.
“I appreciate that this will allow easier maintenance to the community facility, and some thought should be given to choosing a type and colour that assimilates well with the existing and surrounding buildings.
“In all in respect to design, the proposal is likely to be considered acceptable within this context.
“Full drainage details will be expected alongside any future application in respect of both foul drainage and surface water run-off. The site is partially located within flood zones 2 and 3, although I note that the building itself is only partially within flood zone 2.
“Additionally the site is in a critical drainage area and area susceptible to both ground and surface water flooding. As such, a site specific flood risk assessment would be expected to accompany the application.
“Policy 12 of the CLP requires that new development protects individuals and property from a) overlooking and unreasonable loss of privacy; and b) overshadowing and overbearing impacts; and c) unreasonable noise and disturbance.
“The main consideration with regard to neighbour amenity is the property to the immediate west, 27 Berrycoombe Road. The existing building sits in very close proximity with the western boundary and runs along the length of the rear garden serving that property.
“It is noted that there is a high level of mutual overlooking between the application site and the garden of the property owing to the low boundary wall separating the two. With regard to overlooking, it is noted that there would be several new windows at ground floor level along the western elevation and that these would have unobstructed views toward the rear garden of the property.
“During the site visit, it was noted that these windows may be obscurely glazed and this would be encouraged.
“In terms of overbearing and overshadowing impact, it is noted that the biggest increase to the height of the building would be along this boundary and that the increase would be clearly visible from within that property.
“The majority of overshadowing would likely occur during the morning and early afternoon hours due to the orientation. It is noted that the existing building is already clearly visible and that some overshadowing does already occur.
“This element of the proposal is the element which causes me the most concern. I would suggest that the use of a different material at first floor level could be a way to break up the vertical massing from a visual perspective. You may also wish to consider lowering the eaves on this side of the building or reversing the asymmetrical design such that the lower slope of the roof is on the western elevation.
“Noise and disturbance are not considered to be an overriding concern within the context.
“It may be beneficial to discuss your proposal with the Local Council for the area: Bodmin Town Council.
Ms Arnold concluded:“To summarise, the principle of the addition of a first-floor extension to the existing building is likely to receive officer support and the indicative design is likely to be considered acceptable within this context.
“However, there are some concerns in terms of the potential increase in the height of the building adjacent to the western boundary and the potential impacts of this on the neighbouring property and consideration should be given to this when submitting any forthcoming application.”





Comments
This article has no comments yet. Be the first to leave a comment.