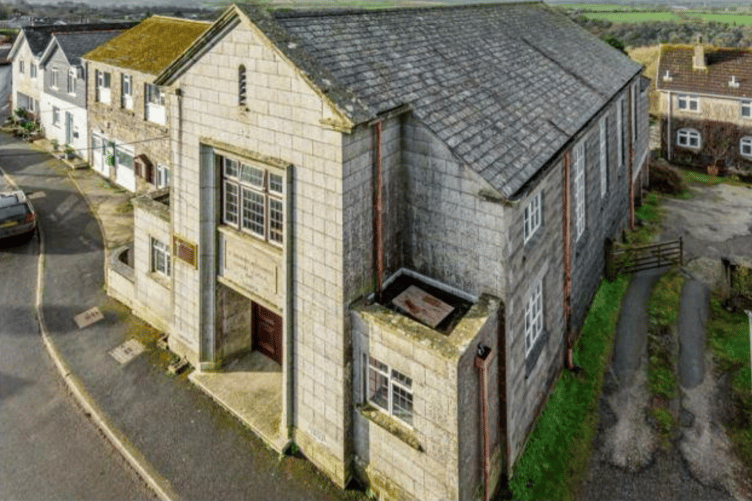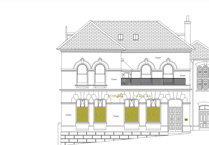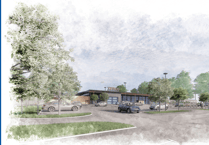EACH week, hundreds of planning applications come before Cornwall Council’s planning department, seeking to win approval for various plans right across the Duchy, with some concerning Holsworthy handled by Torridge District Council.
These plans can comprise of a number of different reasonings – ranging from permission to replace windows or listed building consent ranging up to large house building developments or changing of use of a building, for instance, from an office to a café, or flats.
Within this large and often complex system, there are a number of formats from which planning advice and approval can be sought.
These range from full applications where all the details which comprise a proposed development or work to a building are submitted, to outline applications, where further details are yet to be confirmed, for example, an outline application with reserved matters for appearance may not confirm the final proposed development but rather seek permission in principle.
An example of this is one for an outline permission for 20 dwellings on land with reserved matters for appearance and scale; the reserved matters would require further permission later for their inclusion.
Other types of applications include pre-application advice requests, where would-be developers submit often outline proposals to a local authority to ascertain whether it is likely to gain support or not prior to submitting a planning application.
The vast majority of applications are decided by planning officers employed by a local authority under ‘delegated powers’, meaning they do so on behalf of their employer, however, some applications are ‘called in’ by local councillors to be discussed at an area’s strategic planning committee meeting, meaning the final decision rests with a committee of councillors.
Former church could become house
A CHAPEL on Bodmin Moor could be transformed into a dwelling if plans are approved by Cornwall Council.
Mr Sam Shelley has applied to the local authority seeking permission to turn St Breward Methodist Chapel into a private dwelling.
The venue was rebuilt in the 1950s after a war time bomb hit the church in 1942, and was closed in recent years by the methodist circuit which owned it.
In material advertising the venue for sale, it was described as: “This impressive Methodist Church was originally constructed circa 1903. The property suffered considerable damage from a war time bomb in 1942 and was rebuilt in 1957 funded by a number of local benefactors who are named on a metal plaque in the hallway of the building. This freehold property is constructed of cut stone and granite under a slate tiled roof and is not listed. The large rooms and generous light would make an ideal workspace or potential home given the necessary planning approval.”
The applicant told Cornwall Council: “The client's proposal is for the change of use from a former disused Methodist Chapel into a single dwelling (for themselves). The proposal will not require any changes to the existing external materials of the existing chapel building apart from the additional of 3 No. stainless steel flues.
“The foul drainage will connect into existing main sewer system serving the village of St. Breward. Please see the attached Phosphate Neutrality Assessment Report as prepared by Engineering and Development Solutions Ltd which concluded that the proposed development will be Phosphate neutral - no mitigation will be required
“The stormwater and surface water will continue to discharge into the existing stormwater drainage system. To the North elevation (side), there is access to the existing garage area on the Lower Ground Floor level with off road parking provision for two vehicles. An area for the provision of waste plus recycling storage will be provided on site and located within a compound in the form of bins for both properties.
“The site is located within the centre of St. Breward, which is within a short walking distance of all the amenities that this particular village offers. It has good road links to the A39. The village is also serve with a regular 'First Bus' Monday to Saturday service and the 'St Breward Community Bus' regular service to the nearby towns of Bodmin, Wadebridge, Camelford, etc. plus to the nearest railway station of Bodmin Parkway.”
The plans are being considered by Cornwall Council and are available to view under reference PA25/03781.
Council concern over lodge plans
PLANS for the construction of a replacement dwelling along with the installation of between six and eight holiday lodges on a site in Bude has been met with concern by Cornwall Council’s planning officers.
Andrew Gardiner sought the councils views on the likelihood of plans for the demolition of an existing dwelling and the construction of a replacement dwelling along with the erection of six to eight holiday lodges at the site at Outdoor Adventure Ltd, Atlantic Court, Coast Road, Bude.
The applicant told the authority: “The site occupies a generous and well-screened coastal plot, presently hosting a large, rather dated residential property and expansive landscaped grounds. The property itself is currently a substantial muti-use 16-bedroom property and has an associated detached 2-bedroom Annexe. It sits within a designated AONB, on a site of approximately 10.3 acres, surrounded by a mix of open countryside and established residential plots, many of which have undergone substantial redevelopment in recent years.
“The wider area has seen a growing number of high-quality tourism-led developments created in recent years, which is the intention for this site and forms the basis of this enquiry. This encouraging support from the Local Authority demonstrates the potential for low-density, well-designed tourist uses to contribute positively to the local economy while preserving the character and integrity of the landscape.”
In response, the planning officer said in conclusion to Mr Gardiner: “Based on the information supplied I can advise that an application for a replacement dwelling has policy support however acceptability on any scheme presented will be significantly influenced by the overall design and impact on the CNL (Cornwall National Landscape) as well as the siting against the predicted erosion zones.
“Given the number of constraints that cover the site and the distance from services and facilities an application for new units of tourism accommodation is unlikely to gain officer support.”
The plans are available to view under reference PA25/00389/PREAPP.
Warehouse could be separated
PROPOSALS to separate an existing warehouse to create a fire break between two different height units in Launceston has been submitted to Cornwall Council.
The application, made by Mr Richard Martin concerns Martin’s Cash and Carry on Quarry Crescent, Pennygillam Industrial Estate, Launceston with the applicant seeking to divide the units.
The proposals appear to involve the removal of a small section of a unit between two large warehouses on the site to create a clear fire break between the two buildings.
It is said that the main uses of the properties would be unaffected, with unit four remaining as a sheep wool storage and distribution point, while the former Martin’s Cash and Carry site would also remain in unit three.
The plans are available to view under reference PA25/03537.
• Keep up to date with the latest planning applications and other statutory notices (such as alcohol licensing and probates) that affect where you live by visiting our online Public Notice Portal – be the first to know by visiting www.publicnoticeportal.uk/cornish-and-devon-post-series





Comments
This article has no comments yet. Be the first to leave a comment.