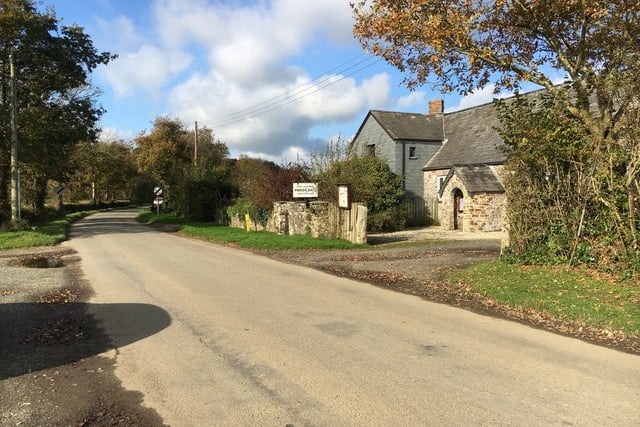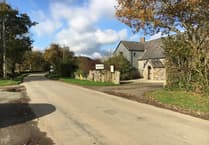EACH week, hundreds of planning applications come before Cornwall Council’s planning department, seeking to win approval for various plans right across the Duchy, with some concerning Holsworthy handled by Torridge District Council.
These plans can comprise of a number of different reasonings – ranging from permission to replace windows or listed building consent ranging up to large house building developments or changing of use of a building, for instance, from an office to a café, or flats.
Within this large and often complex system, there are a number of formats from which planning advice and approval can be sought.
These range from full applications where all the details which comprise a proposed development or work to a building are submitted, to outline applications, where further details are yet to be confirmed, for example, an outline application with reserved matters for appearance may not confirm the final proposed development but rather seek permission in principle.
An example of this is one for an outline permission for 20 dwellings on land with reserved matters for appearance and scale; the reserved matters would require further permission later for their inclusion.
Other types of applications include pre-application advice requests, where would-be developers submit often outline proposals to a local authority to ascertain whether it is likely to gain support or not prior to submitting a planning application.
The vast majority of applications are decided by planning officers employed by a local authority under ‘delegated powers’, meaning they do so on behalf of their employer, however, some applications are ‘called in’ by local councillors to be discussed at an area’s strategic planning committee meeting, meaning the final decision rests with a committee of councillors.
Concerns over plans for housing
PROPOSALS for the construction of nine dwellings on ‘low value agricultural land’ near Trewint is unlikely to be supported if the proposals were to be for open market housing.
That’s the response of Cornwall Council to a pre-application planning enquiry submitted by Mr Beer concerning land to the west of High Moor, Trewint, Altarnun.
He submitted a pre-application advice enquiry seeking the council’s views on his plans to construct nine houses on the land to the edge of the village.
In the response to the pre-application planning request, it was noted of the application site: “The application site is agricultural land in character and is immediately adjacent to the existing residential built-up area of Trewint which is one of three settlements, Trewint, Altarnun and Five Lanes all in close proximity together and collectively known as Altarnun Parish.
“Whilst there is residential development to the south and east the area of land is considered to be outside of the natural boundary of Trewint with its characteristics much more affiliated to the countryside backdrop to the settlement. The proposed new homes would appear as visually extending the built form of Trewint into countryside.
“The site immediately abuts existing housing on the edge of the village and the scale of the proposed development, being nine dwellings is not considered to be out of keeping in terms of the size and function of the settlement. In regard to scale and location the proposal is considered to accord with the provisions of policies 3 and 9 of the Cornwall Local Plan.
“Therefore, any future application would need to be primarily focussed on providing affordable homes and the inclusion of open market dwellings will only be supported where the council is satisfied it is essential for the successful delivery of the development based on a financial viability appraisal.
“Market housing should not represent more than 50 per cent of the homes or 50 per cent of the land take. In conclusion, a proposal for open market housing would not be supported however an application presented as a rural exception site has potential to be supported by officers subject to there being a recognise demand for affordable housing in the parish and landscape considerations.”
The planning officer concluded their response by stating: “Based on the information supplied I can advise that an application for the development of the land for open market housing would not be supported however an application presented as a rural exception site has potential to be supported by officers.”
A rural exception site means that it is one where planning permission will only be granted on land that would otherwise not be considered for conversion into housing if the properties on the land fulfil an identified local housing need – such as affordable or social housing.
Plans for village hall approved
LISTED building consent for the installation of solar panels onto the flat roof extension of the rear, a battery storage system with a hybrid inverter and an electric vehicle charging facility within the car park at a village hall has been approved by Cornwall Council.
The application has been made on behalf of the management of North Petherwin Parish Hall, Church Hill, North Petherwin, Launceston.
The Grade II listed building, constructed in 1844 and listed in January 1989 was stated as: “North Petherwin Parish Hall is a semi-detached former national school. It is a Grade II listed building with the former schoolhouse and garden wall to the front.
“The site is located to the northwest of the village of North Petherwin, about 5 miles from the town of Launceston. This application seeks listed building consent to install solar panels onto the flat roof extension at the rear, a battery storage system with hybrid inverter and an electric vehicle charging facility within the car park.”
Historic Environment Planning responded to the application, stating: “The solar panels are to be sited on the flat roof extension of the hall which is the most appropriate location for the panels so as not to harm the fabric of the listed building. Should the panels fall out of use in the future then they should be removed and the roof returned to its current state.”
In approving the application, Cornwall Council stated: “Taking these factors into account, on balance it is considered that the proposal is acceptable, subject to conditions. All other matters raised have been taken into account, including the planning history, but none is of such significance as to outweigh the considerations that have led to the conclusion.”
It was subject to an additional condition, namely: “Within 6 months of the cessation of the generation of electricity by the development hereby permitted the solar panels hereby approved shall be permanently removed and the roof reinstated to its original condition
“Reason: To ensure character and scenic beauty is protected in accordance with Policy 23 of the Cornwall Local Plan Strategic Policies 2010 - 2030, Policy RE1 of the Climate Emergency Development Plan Document 2023, and to safeguard the character of this building (which is listed as being of special architectural or historic interest) in accordance with the aims and intentions of Policy 24 of the Cornwall Local Plan strategic policies 2010-2030 (adopted November 2016).”
- Keep up to date with the latest planning applications and other statutory notices (such as alcohol licensing and probates) that affect where you live by visiting our online Public Notice Portal – be the first to know by visiting www.publicnoticeportal.uk/cornish-and-devon-post-series


.jpeg?width=209&height=140&crop=209:145,smart&quality=75)


Comments
This article has no comments yet. Be the first to leave a comment.