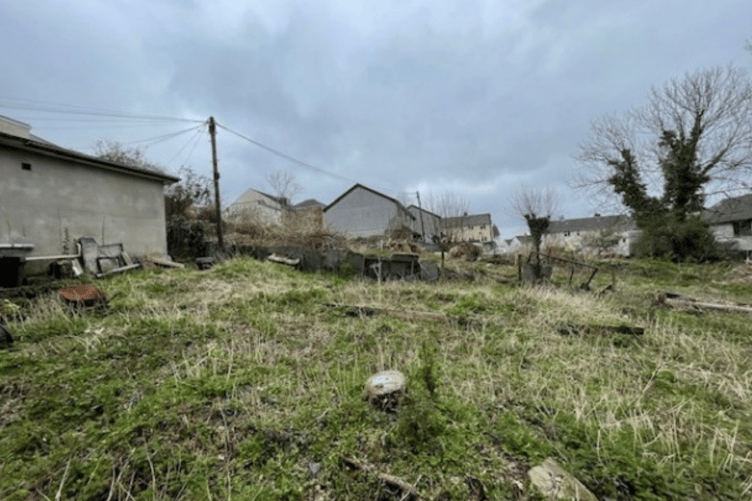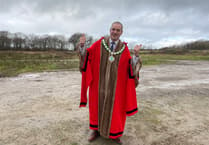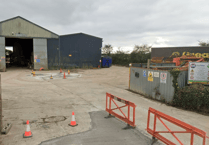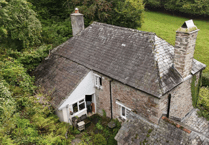EACH week, hundreds of planning applications come before Cornwall Council’s planning department, seeking to win approval for various plans right across the Duchy, with some concerning Holsworthy handled by Torridge District Council.
Within this large and often complex system, there are a number of formats from which planning advice and approval can be sought.
These range from full applications where all the details which comprise a proposed development or work to a building are submitted, to outline applications, where further details are yet to be confirmed, for example, an outline application with reserved matters for appearance may not confirm the final proposed development but rather seek permission in principle.
An example of this is one for an outline permission for 20 dwellings on land with reserved matters for appearance and scale; the reserved matters would require further permission later for their inclusion.
Other types of applications include pre-application advice requests, where would-be developers submit often outline proposals to a local authority to ascertain whether it is likely to gain support or not prior to submitting a planning application.
The vast majority of applications are decided by planning officers employed by a local authority under ‘delegated powers’, meaning they do so on behalf of their employer, however, some applications are ‘called in’ by local councillors to be discussed at an area’s strategic planning committee meeting, meaning the final decision rests with a committee of councillors.
Holiday let restriction change refused
PROPOSALS to remove a restriction on the use of two buildings stipulating they can only be used as holiday lets has been refused by Torridge District Council.
Mr and Mrs Allen submitted an application to the district authority seeking permission to remove the restriction in order that they could utilise the properties, known as The Cob and The Red Barn for both holiday usage, as is extant but also to use as normal residential accommodation.
The location was described as: “The site is in a countryside location, approximately 6km to the northwest of Holsworthy, 5.5 miles to the east of Bude, consisting of Venn Farmhouse, which has a linked cob and stone barn holiday let (The Cob) located to the east. A second converted barn holiday let (The Red Barn) is located to the south-east of the farmhouse.
“The wider site, circa 60m to the southwest, also has a 2020 permission for a 4-bed dwelling with holiday occupancy condition. One of the units has been partially built.”
The applicants told Torridge District Council: “This application, in effect, proposes to remove the restriction to holiday use only so that The Cob and The Red Barn can be used as either holiday accommodation or ‘normal’ residential accommodation.
“The effect therefore would not be to remove the capability of the properties to be used for holiday use but would instead create flexibility so that the properties can be used either way.
“Whilst this is a full application as opposed to a removal of condition (Section 73) application, it is considered that the proposal aligns with both the above policy considerations which provides a further policy angle of support for the application. 1.8 Firstly, no major extensions or alterations are proposed, plus the existing buildings provide in excess of the minimum space standards for dwellings in their own right.
Refusing the application, Torridge District Council’s planning department told the applicants: “The loss of the holiday units is unacceptable as the submitted evidence does not amount to 'compelling' evidence.
“The holiday-let business is economically viable and the site has not been presented to the market at a reasonable price. For these reasons, it has not been demonstrated that the holiday units are no longer needed.”
The plans can be viewed by using the Torridge District Council planning reference 1/0246/2025/FUL.
Office could become apartments
A GARAGE with an office annexed to it could be demolished to make way for between six and nine apartments if permission in principle is granted by Cornwall Council.
Mr McAuley has applied to the local authority seeking permission to demolish the existing buildings and replace them with between six and nine apartments on land to the north of 95 Fore Street, Bodmin.
In addition to the apartments, there would be five parking spaces, bicycle parking spaces and provision for the storage of refuse.
Historically, there had been a two-storey stone building in situ at the rear of the building, which had been demolished to make way for the office and garage.
The architect of the proposal, the award-winning local business ARCO2, plans to reuse as much of the building being demolished as possible for re-use and recycling where appropriate, with any natural stone found to be used to construct new areas of the wall garden to keep the location congruent with the buildings around it.
In the accompanying application form, the site was described as: “Existing site used by 95 Fore Street contains a garage for parking vehicles with an office side-annex called 'The Workshop'. There is external tarmac parking space for approximately three cars and open garden area. This land north of 95 Fore Street is accessed via an existing driveway off Fore Street that provides vehicle and pedestrian access.”
They added: “This planning proposal involves the demolition of a flat-roof concrete blockwork garage with side-annex office space and surrounding tarmac hard-standing. The construction of six new apartments is over two storeys, with five associated parking spaces and space for bike and refuse storage. The two-bedroom apartments are within three building elements; two are connected by a stair and the third stands alone. The scale of each building element addresses the scale of existing buildings within the local area and breaks up the massing of this development.
“The new buildings will have a green roof to provide a sustainable ecosystem, adding to the ecology of the urban Bodmin environment. The new architectural materials will be sympathetic to the local vernacular. The entrance to the plot is via an existing opening in the street façade. This will lead into the landscaped ‘access courtyard’ leading to the apartments, and parking spaces for cars and bikes.
“The development has been designed with consideration for environmental sustainability and local catchment sensitivity, particularly in relation to phosphate discharge. Measures will be implemented to ensure responsible nutrient management. External surfaces should be permeable with SuDS features to manage surface water sustainably and to protect local water quality. This development will aim to support nutrient neutrality by ensuring that all foul water is treated in a regulated facility with no on-site discharge. The proposed landscaping and permeable surfaces will ensure that there will be no negative impact on surface water run-off or local ecology.”
The plans are being considered by Cornwall Council under reference PA25/03335.
• Keep up to date with the latest planning applications and other statutory notices (such as alcohol licensing and probates) that affect where you live by visiting our online Public Notice Portal – be the first to know by visiting www.publicnoticeportal.uk/cornish-and-devon-post-series





Comments
This article has no comments yet. Be the first to leave a comment.