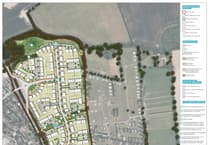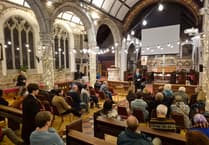A DEMOLISHED car showroom in Bodmin which has been used for several years as a car park is set to once again return to trading as a new Enterprise car hire location.
The former West End Motors showroom, on Dennison Road, which since its demolition in the late 2000’s, has been used as a private car park.
However, it is set to have a new lease of employment life with the potential arrival of Enterprise rent-a-car to the site, after planning permission was applied for to erect a modular building and car washing facilities on the site.
A planning application on behalf of Enterprise for the ‘Former West End Motors car park site, Dennison Road, Bodmin, proposes to erect a modular office building, wash bay and equipment store and associated external works and proposed advertisement signage for a vehicle hire branch.
The plans indicate that the entire site would cease to be a car park, with parking used for the storage of vehicles, with staff parking on the exterior of the site.
In the planning application, the applicants say: “The proposals involve the change of use of the site from sui generispublic car park to sui generis - vehicle hire branch. The proposals include the erection of a modular office building, wash bay and equipment store.
“The proposed modular office building is located in the centre of the site towards the northern boundary. The modular office is single storey and is a sympathetic height at 3.52m sits comfortably in the plot. The proposed office is a similar scale and height to other commercial buildings in the area. The modular office building will sit on a raised kerb pavement for pedestrian safety.
“The proposed wash bay and equipment store is located to the east of site in the location of the former west end motors office building. The wash bay canopy and equipment stores will be constructed out of lightweight metal frames which will be mechanically fixed into the concrete slab. The metal frame will be clad in a corrugated metal cladding like many industrial buildings in the area.
“The wash bay drainage area will have a concrete hardstanding laid a fall for the gully drain. As part of the works external works the access via ramp from Pool Street is proposed to be removed and a concrete retaining wall to match existing will block this access. Boundary treatments such as metal railings and retractable bollards to the entrance at Mill Street are proposed to improve the site security out of opening hours.
“The ground levels and dropped kerbs of the access to the site from Mill Street will remain unchanged in the proposals. The proposals also include advertising signage to be erected related to the vehicle hire branch. A T-pole sign is located in the southwest corner of the site and assists in wayfinding from approaching cars and vans to direct them into the access on Mill Street. Monument signage by the dropped kerb on Mill Street signifies the site entrance. Banner signage for the Enterprise Car Club and Car Returns will assist drivers on parking in the correct location.”
The plans can be viewed on the Cornwall Council website under PA23/02617.
PA23/01098: THE CONVERSION and change of use of former offices into two flats in Launceston has been approved by Cornwall Council.
Mr M Batten applied to the local authority for approval to undertake the proposed property conversion at the first and second floor offices on 22 Broad Street, Launceston.
Launceston Town Council said in their consultation response that they were in favour of the application.
Prior to the planning application being submitted, the building was, according to the applicant, a newsagents with vacant offices above at the time they purchased the property.
They said: “The current owners and applicant purchased the property freehold of 22 broad Street on 1st June 2022, with the newsagents as a tenant and vacant offices above.When they purchased the property, the offices had been vacant for 12 months or more. The last company that rented only one floor of the offices was aninsurance broker.
“The newsagent’s shop on the ground floor has been a newsagent for many years, being run by the current tenant for the last 15 years.
“The planning application is for the conversion of the existing building, which has a retail shop on the ground floor, and on the upper 2 floors are redundantformer offices. The planning application is for the conversion of the first and second floors from redundant former offices to 2 no. self. contained flats.One to each storey.
“The retail unit is under lease and will continue to trade as a shop.
“The conversion will be entirely within the foot-print of the existing building envelope. No new build construction is required or proposed.There will be no visual impact to the building, or the site,or its neighbours.
“The site benefits from 2 private off-road parking spaces at the rear of the building. There is also a multi-storey carpark within a short walking distance, and also the Old Cattle Market carpark is within walking distance.
“The property is within the town centre of Launceston. It is in a completely sustainable location and within walking distance of all normal facilities such as shops,schools and medical centres etc.
“The proposals are respectful of the buildings existing fabric and its setting. The proposals will conserve the existing setting of the building and its wider context, having a neutral impact on the location and wider context.”
PA23/01678: The construction of a building to cover over an existing agricultural feed yard in Holsworthy has been approved by Cornwall Council.
Messrs W J Hambly applied to the local authority for permission to undertake the works at Higher Whiteleigh Farm, Whitstone, Holsworthy.
Week St Mary Parish Council commented: “Week St Mary raises no objection to the application.
“It was brought to the council’s attention that several buildings (including this one) have been erected prior to the planning application being brought to us, and before planning approval by Cornwall Council.”
No additional conditions were applied as part of the approval.
PA22/10126: The increase in the number of pitches to an existing Caravan Club camp site from 10 to 20 tent pitches and from five to ten touring caravans/mobile campers pitches with associated works, in addition to a retrospective permission for an existing WC (toilet) block has been approved by Cornwall Council for land in St Kew.
The application, for Lanow Mill, Mill Lane, St Kew was made by Mr John Lethbridge. St Kew Parish Council said it was happy to support the application for the site while the Ramblers Association said it had no comment.
Three conditions were set by Cornwall Council as part of its issuing of planning approval.
The first was: “The development hereby permitted shall be used as holiday accommodation only and shall not be occupied as a person’s sole or main place of residence. The owners/operators shall maintain an up-to-date register of the names of all owners/occupiers of each individual unit on the site, and of their main home addresses, and shall make this information available at all reasonable times to the Local Planning Authority.
Secondly: “Notwithstanding the note on approved plan SK:2022:10:01:02 REV 02, received on 5 May 2023 the evergreen hedging to the touring caravan van/ mobile campers pitches is to be of native species planting and shall be planted during the first planting season following the first use of these pitches or the completion of the development, whichever is sooner. Any trees or plants which within a period of five years from the completion of the development die, are removed or become seriously damaged or diseased shall be replaced in the next planting season with others of a similar size and species as those originally planted.
Thirdly, there is a requirement before first use of the site, a programme for the installation and maintenance of two electric vehicle charging points must be submitted to and approved in writing by the local planning authority and retained thereafter.
PA22/09549: The removal of existing agricultural buildings with two replacement dwellings and four proposed holiday cottages with access, parking and ancillary garden spaces on a property in Kilkhampton has been approved by Cornwall Council’s planners.
Mr Anthony Heard submitted the application for the development for his property at Houndapitt Farm, Kilkhampton, Bude.
Concerns to the development were made by the Cornwall Area of Natural Beauty Unit, who said among their concerns: “Whilst it is accepted that the existing barns may not positively add to the local landscape, they are a recognisable and characteristic feature of this predominantly agricultural landscape.
“This application seeks consent for two distinct elements; the removal of the existing north-eastern barn and its replacement with two dwellings and the removal of a laneside barn and its replacement with a terrace of four holiday cottages set behind the retained laneside wall. The larger northern barn is proposed to be removed and replaced by two contemporary flat roofed dwellings. In the absence of this barn, these proposed dwellings appear somewhat isolated in the agricultural landscape and poorly related to the existing cluster of built form. This location combines with the proposed flat roofed form of the dwellings with their appreciably glazed elevations and raised terraces to give rise to development which will be conspicuously located and wholly uncharacteristic of this agricultural landscape. The effects of the glazing will be particularly acutely felt with night-time lightspill into this elevated and open agricultural landscape.
“The proposed terrace of holiday cottages alongside the lane will form a further conspicuous and uncharacteristic new built element replacing the existing barn with its clear relationship to the former agricultural use of the farm buildings. The form of the terrace of cottages is markedly contemporary with render, stonework and timber elevations and substantial fenestration overlooking the lane and landscape to the coast to the southwest.
“The combination of the two new dwellings and terrace of holiday cottages will comprise a conspicuous change to the local landscape, introducing contemporary built elements which do not reflect or respect their setting. The combination of these elements will bring a suburban character to the existing cluster of buildings such that the longstanding relationship between the farm and the agricultural landscape is substantially lost to the detriment of the designated landscape. This effect is recognised in the Landscape and Visual Appraisal which accompanies the application and which states: “the introduction of a contemporary vernacular would detract from the consistent traditional vernacular of the immediate site area
“The proposals do not comply with the requirements of Cornwall Local Plan Policy 7 for Housing in the Countryside.”
A number of conditions were stipulated by the Council in their approval of planning, including the removal of the caravans on site prior to occupation of the dwellings and no other caravans permitted on site, the holiday accommodation cannot be used as permanent dwellings and a number of conditions for work that is required before occupation of any of the properties can take place.


-Cllr-Leigh-Frost-Jayne-Kirkham-MP-Perran-Moon-MP-Noah-Law-MP-Gus-Grand-Piers-Guy-in-a-geotherm.jpeg?width=209&height=140&crop=209:145,smart&quality=75)


Comments
This article has no comments yet. Be the first to leave a comment.